Amid the changes in the way we work brought about by the COVID-19 pandemic, the Rakuten People & Culture Lab examined how to realize sustainable teams and proposed a new approach to “collective well-being.”
The concept, defined from the two perspectives of the company and the individual, highlights the importance of designing the three key elements of “team,” “time,” and “place,” as well as including “breathing space” for each.
In today’s column, we will focus our attention on the key element of “place,” introducing examples from Rakuten Group’s offices that will give you some ideas for place design.
Place design to support well-being
Our research institute previously conducted a survey and interviews with companies that had downloaded our Collective Well-being Guidelines. As a result, many of them told us that, among the three key elements, the easiest to address were “time” and “team,” areas in which activities and efforts can promptly be launched at the individual level. Conversely, many felt “place” to be difficult to address as it involves hardware issues, such as equipment and construction, which represent large undertakings that individuals are usually unable to carry out.
One example of how to design “place” is Rakuten’s Shinjuku East Side Square office, located in Tokyo’s East Shinjuku district. Designed by the Facility Management Department, which is in charge of designing and managing the construction of Rakuten Group offices, the office incorporates the Rakuten People & Culture Lab’s concept of collective well-being. We paid a visit and interviewed Mr. Sakurai, who oversaw the project.
Overview of the East Shinjuku office
So, Mr. Sakurai, what kind of work do you usually do?
Sakurai: When we build a new Rakuten Group location, I’m in charge of project management throughout the entire process, from the creation of the office concept to construction. This includes verifying that the concept and intent are properly reflected in the form that the site takes, setting up and managing progress to ensure there are no defects during construction, and quality control of the finished site.
Could you give us an overview of this office?
Sakurai: The office we built this time is an expansion of our existing office in East Shinjuku. The office floor is rectangular, with an area of just under 6,000 square meters, which is roughly equivalent in size to a soccer field. We added an additional two floors to accommodate approximately 2,700 people.
Is the office divided into different zones?
Sakurai: There are three main elements to this office. The first is the Office Seating Zones (individual seating), the second is the Communication Zone (internal meeting rooms, an open communication area, and a relaxation area), and the third is the Personal Zones (booth seating and meeting pods). The Communication and Personal Zones are organized around the office seating. In addition, we were conscious of creating a simple and flexible zone layout that could be adjusted to accommodate an increase in personnel.
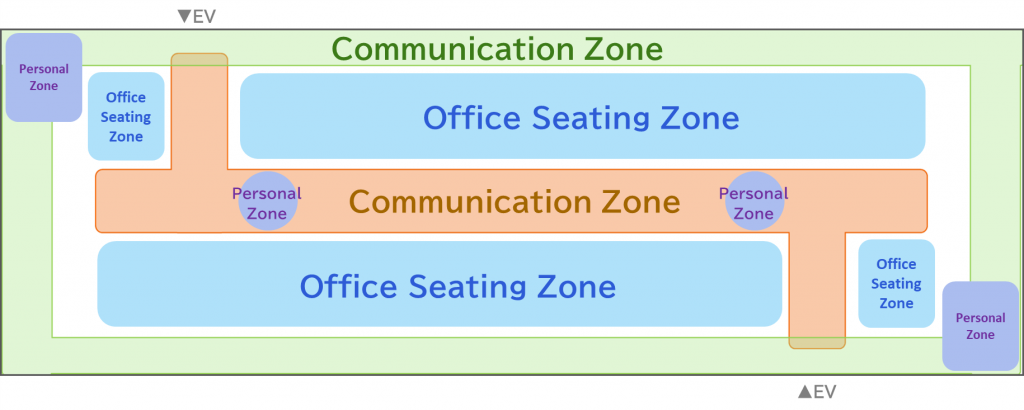
It seems as though you can see for quite a distance.
Sakurai: The site has an open-office design, so basically there are no walls in the office space. With the exception of the meeting rooms and meeting pods (private booths shaped like telephone booths), there are no walls or desk panels, so the space offers exceptional visibility and is intended to promote active communication and create a sense of unity and openness.
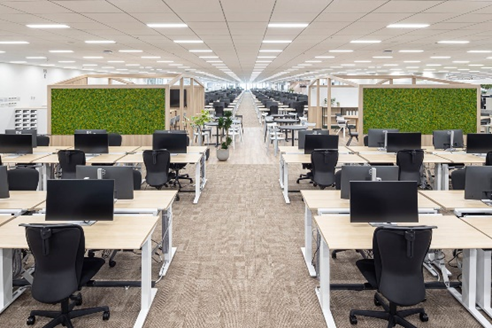
Sakurai: This open-office design concept is common to all Rakuten locations, but there are also other features that Rakuten locations have in common. For example, free-space areas are located near the office seating areas so that when people want to communicate with colleagues, they can promptly act and hold a meeting, consultation, or brainstorming session. And the office seating areas are equipped with electric height-adjustable desks to realize a healthy and efficient work environment.
This isn’t something unique to the East Shinjuku office, as the original premise for office design within the Rakuten Group had already incorporated the collective well-being key elements of “Breathing Space-Place: Providing choices of location and collaboration tools (Management edition)” and “Place: An environment and tools to maximize capabilities (Individual edition).”
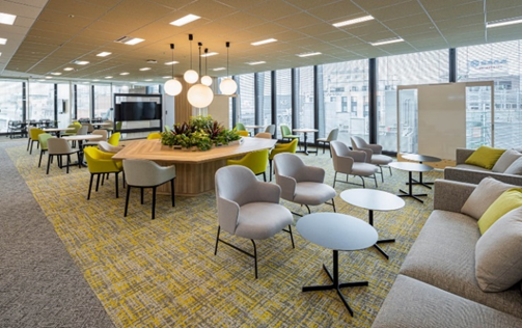
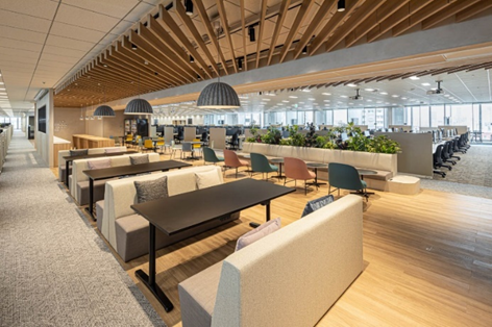
Expressing “breathing space” through loose boundaries
Can you tell us about the concept behind the East Shinjuku office?
Sakurai: “Talent” is one of the three pillars supporting business growth in Rakuten’s management vision for 2030 (Vision 2030). Our department has been thinking about how we can contribute to Vision 2030. What we came up with is that Rakuten needs to realize an office environment where outstanding talent can gather and work together, and that they can be proud of.
Sakurai: As for me personally, the three things I think important are: being able to secure your own personal space, being able to switch on and off, and being comfortable. Among these, the one that carries the most weight is being able to secure your own space, as it covers various individual needs and team requirements.
Additionally, we also wanted to create an environment in which everyone can gather to give answers as a team and generate ideas to create innovation.
How did you express the collective well-being key element of “place” in the office design?
Sakurai: We paid careful attention to how we went about incorporating “breathing space.” And the breathing space I’m referring to here was approached in the form of “zoning,” or maybe I should say in the way we divided space. We didn’t clearly delineate each zone, but rather intentionally made the boundaries between areas ambiguous to create the feeling that the layers naturally shift and transpose gradually.
This overall gentle sense of unity makes possible an atmosphere in which people can naturally come and go from one place to another.
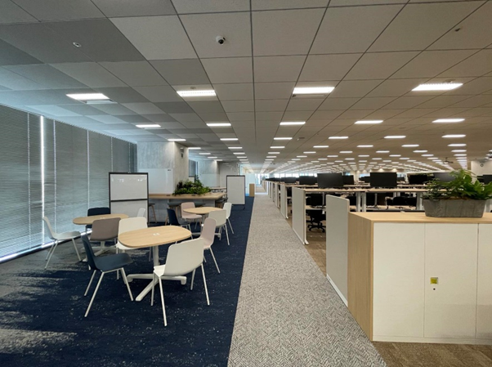
So, in effect, by making the boundaries ambiguous, you lowered the hurdles to movement, thus encouraging people to move from one place to another.
Sakurai: If you build an obvious wall, you may not be able to see who’s doing what on the other side of it. If people start thinking you’re slacking off somewhere where they can’t see you, it becomes hard to use that place. When this happens, even if you have your own favorite place, you may feel reluctant to go there.
So, it’s neither fully open nor fully hidden.
Sakurai: I think that’s our way of expressing “breathing space” within “place.” Having your own favorite place provides an important catalyst to move there. And it’s also important to create an environment that makes it easy to move there. Physical movement stimulates the brain, facilitating a switch to the next action. We were conscious of creating an office environment in which such catalysts are likely to occur.
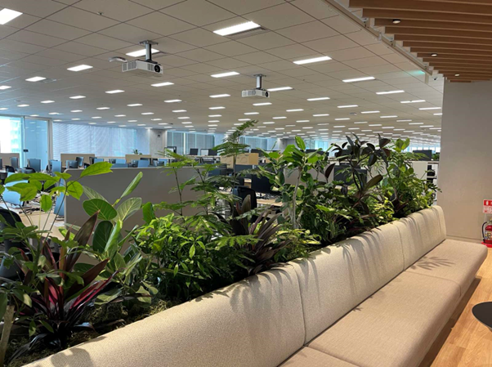
An awareness of visual information and bodily sensations
What other aspects did you focus on when designing the office?
Sakurai: We added variation to each area to make them easier to select depending on the purpose. For example, in the area for meetings and huddles (short meetings), we prepared a space that has a cool blue color scheme for when you want to quickly make decisions in a short period of time. And we also prepared a space that combines furniture of different heights and various colors for engaging in lively discussions. And in the area for team-building and 1-on-1 meetings, we set up tables and chairs that have a textural warmth.
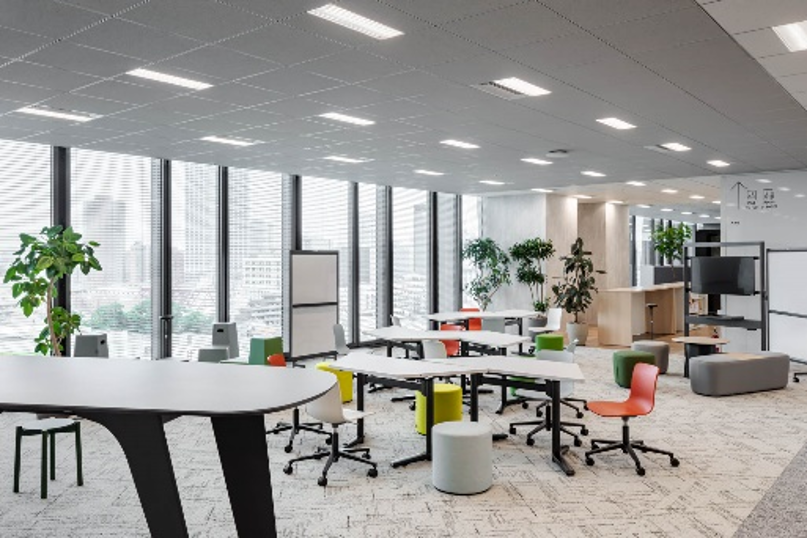
I find it interesting that the information you see in the office has also been designed.
Sakurai: Yes, changing your perspective when viewing things is a valuable technique. For example, if you want to notice things, you can try changing your eye level. People will often say that it’s important to gain perspective, meaning that you should view things from a higher vantage point, and one way you can do that is by raising the level of where you sit. Conversely, you can try viewing things from a lower eye level to see things from a different perspective, which could also lead to making new discoveries.
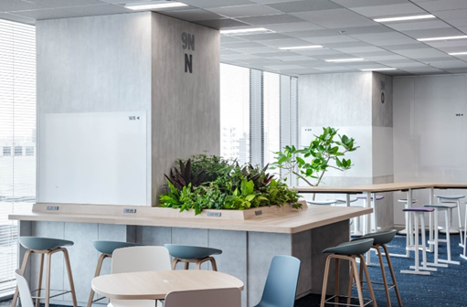
Does that mean that, in order to change how we see and think about things, we should first try to change our physical position?
Sakurai: I think such things are linked to sensory experiences and physical stimulation. For example, I’ve heard that it’s better to walk and move around if you want to come up with ideas. Also, a flat office can appear monotonous and feel cramped, so if you want to work creatively, I think it’s important for there to be a three-dimensional feel.
So, this office was designed in such a way that, even without going outside, by just walking around inside you can experience a degree of change in perspective and a sense of three-dimensionality.
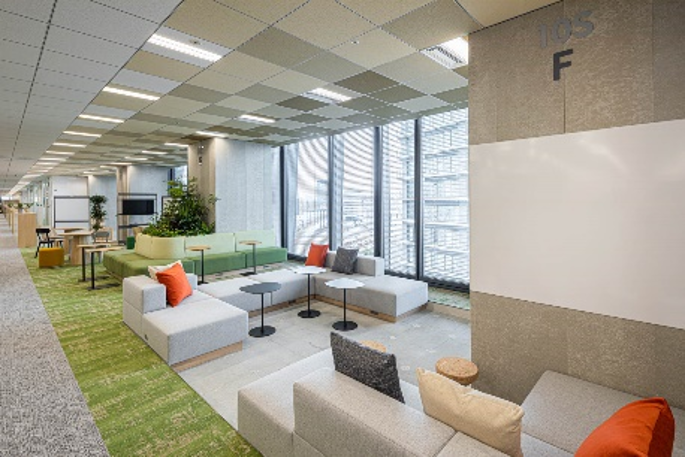
A place “here, which is kind of like there”
What kind of reaction have you gotten from the people who actually work here?
Sakurai: When remote work became the norm during the pandemic, we recognized the need to address the lack of opportunities for everyone to communicate with each other. Here, there are a number of places where people can quickly gather and communicate. There are plenty of meeting rooms and booths for remote meetings, so you can work without the stress of having to secure a place to conduct a meeting. And, of course, for a change of pace, there are plenty of places you can work away from your desk. This is the kind of feedback we hear most often.
There are more booths for remote meetings here than at the head office building. I’m jealous! [laughs] They’re grouped together in the same general area and they’re not all just single-person booths; there are also some that can accommodate two people for 1-on-1 meetings.
Sakurai: When we visited other companies, it was kind of a revelation for me to see the booths arranged this way. There’s something reassuring about having a lot of booths.
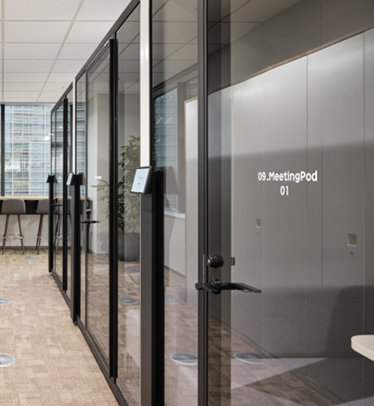
Since they’re sound insulated, the corner where many of these booths are located is quiet, even if there are a lot of meetings taking place. It’s also nice that there’s an area to relax nearby.
Sakurai: The space combines a variety of areas, so next to an area where people are working there will be people taking a short break.
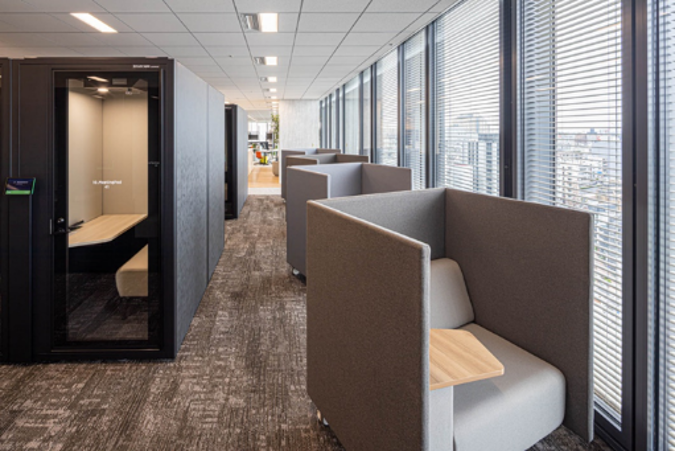
(Figure 11: Next to the meeting pods, there is an area to take a break or work quietly)
You can’t really divide space digitally like “on” and “off,” can you?
Sakurai: We didn’t try to clearly divide the areas into “here” and “there,” but more like “here, which is kind of like there.”
(To be continued in the next installment)
Let’s take another look at how Rakuten’s East Shinjuku office incorporates the concept of collective well-being.
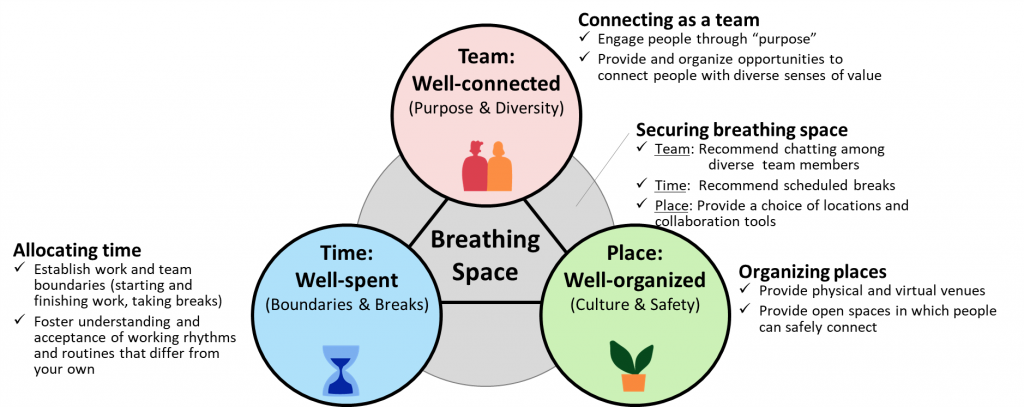
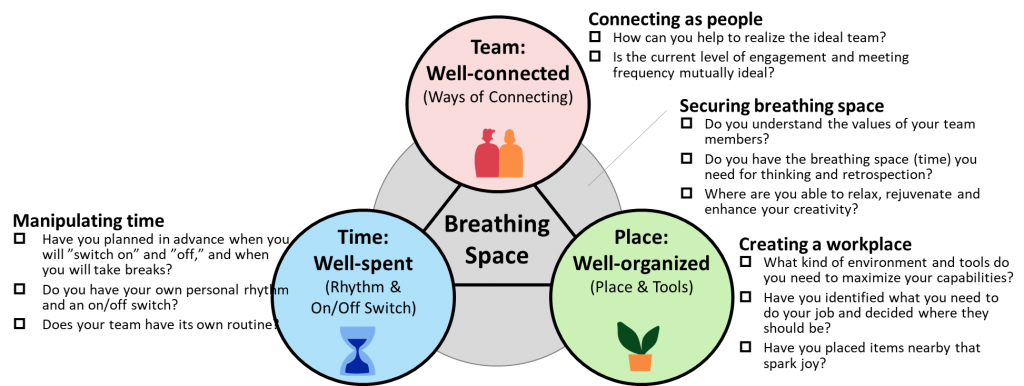
First is providing a physical venue (place) and a choice of locations and collaboration tools in accordance with various situations and objectives (breathing space: place) to create opportunities to connect with people with diverse senses of value. (From the Management edition)
It’s also important to create a place (breathing space: place) where you can relax and give your mind and body a rest, and provide an environment where you can take planned breaks (breathing space: time) or switch between on and off (time). (From the Individual edition) In such a place it becomes possible to engage in chats with diverse team members (breathing space: team). (From the Management edition)
In this way, you could say that, by designing “places” with an awareness of “breathing space,” the East Shinjuku office realizes an environment in which you can separate “time” and connect to “team” members.
In addition, when we consulted with the members of our Advisory Board about our plans for this office, they provided us with valuable input relevant to its concept.
Tsedal Neeley: “An office is (not a ‘place,’ but rather) a ‘tool.’”
Yoshiki Ishikawa: “It’s important to move to an area in accordance with the purpose. By moving, you can flip a switch.”
Susumu Nagayama: “Moving from one place to another is important for fostering creativity. People who work in various places are more productive and enjoy better well-being.”
Yosuke Yagi: “Being in an office makes it easier to share small ideas when they occur to you with the other people who work there, which facilitates innovation more than when you work remotely by yourself.”
Rakuten’s East Shinjuku office, which supports the embodiment of well-being for both the people who work there and the organization, seems to align with the direction that such offices should take in the future.
We hope that this article will provide you with some hints on how you can improve the “space” in your workplace.

